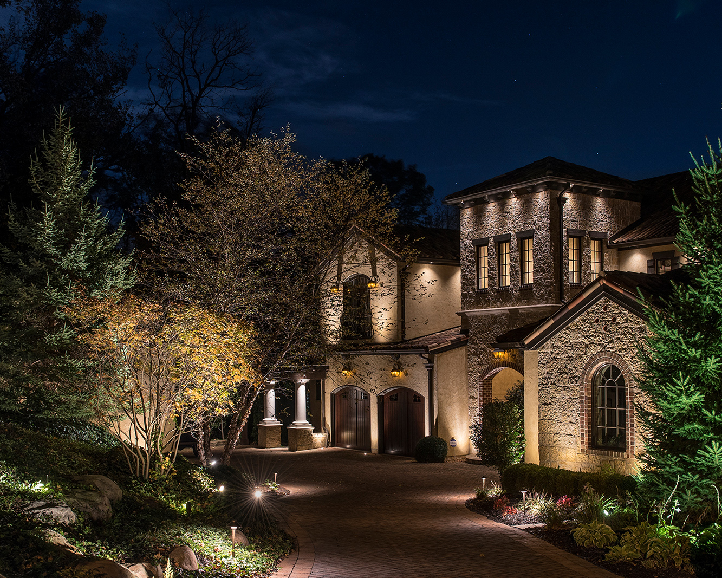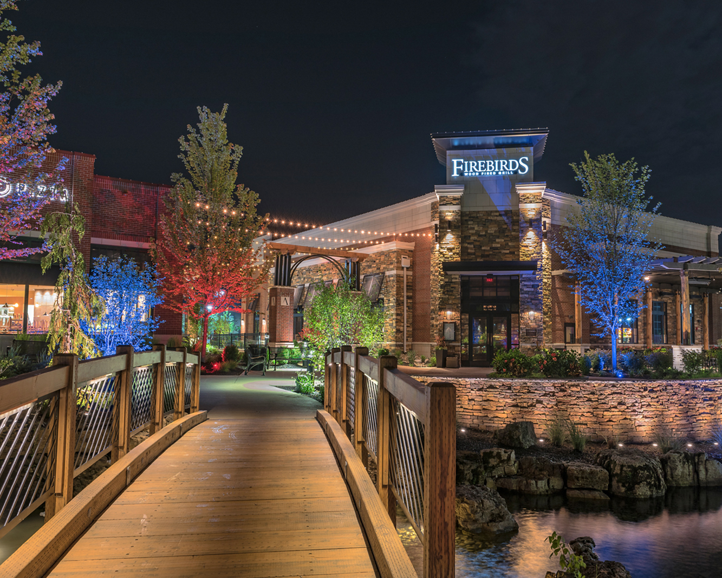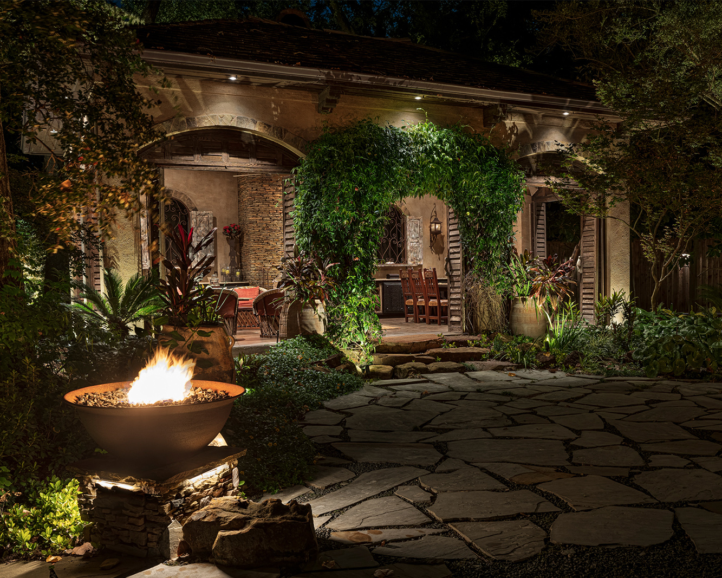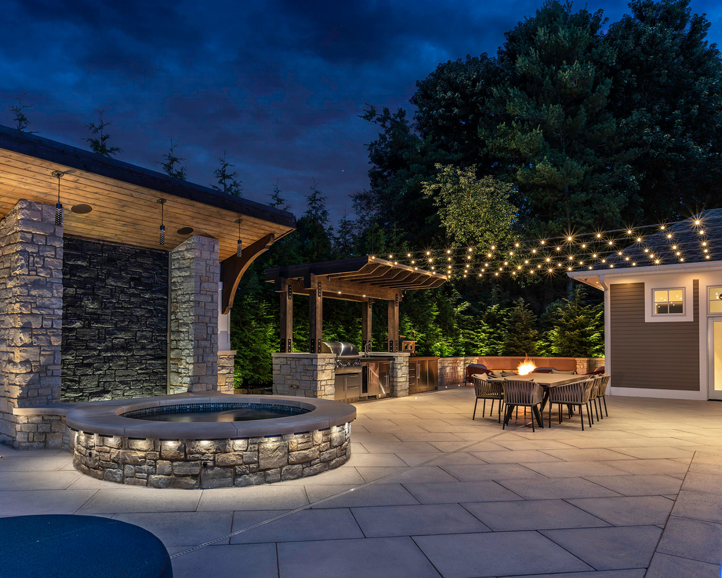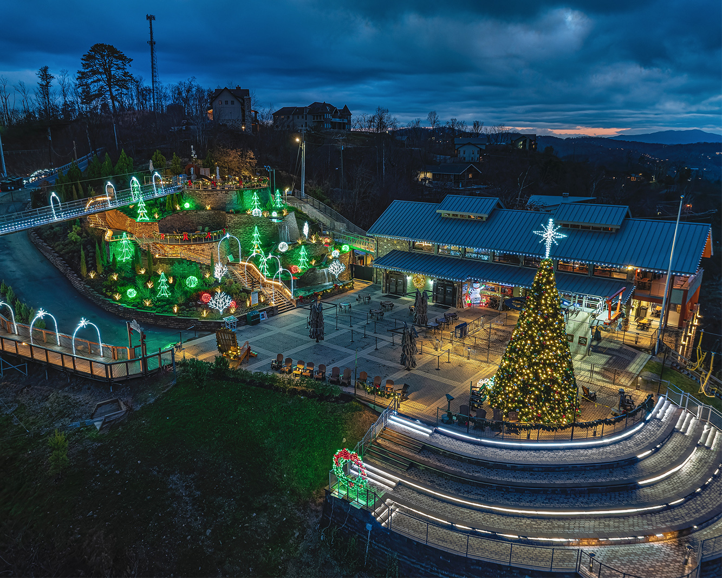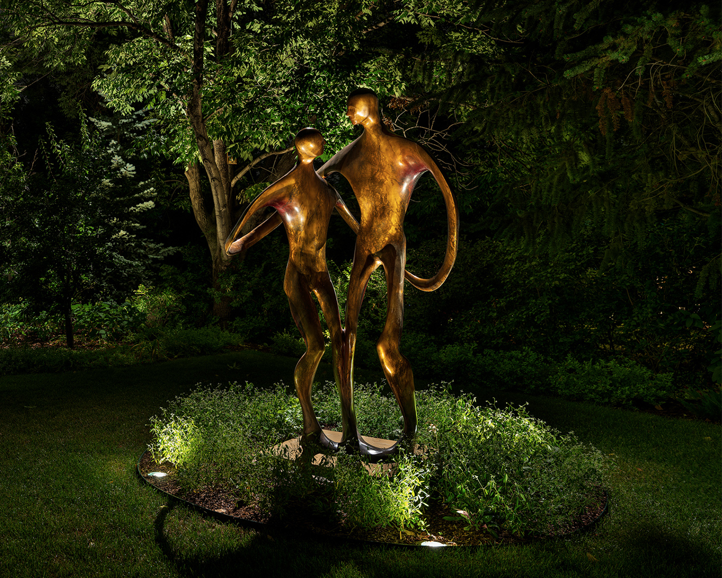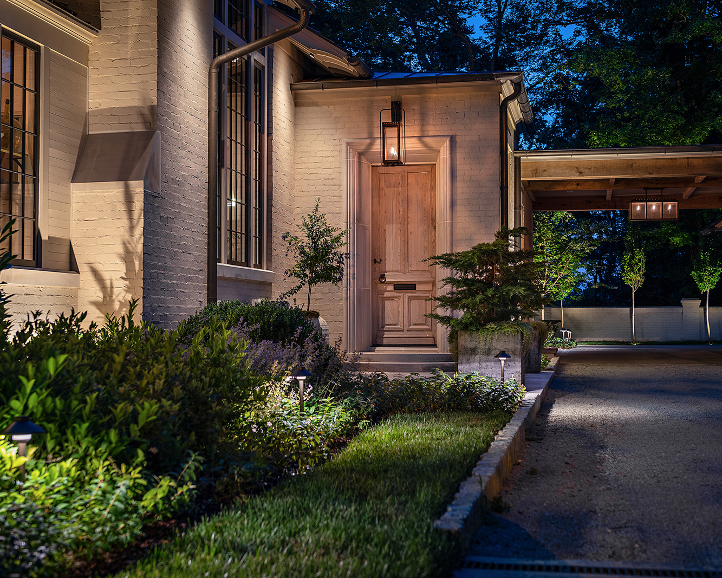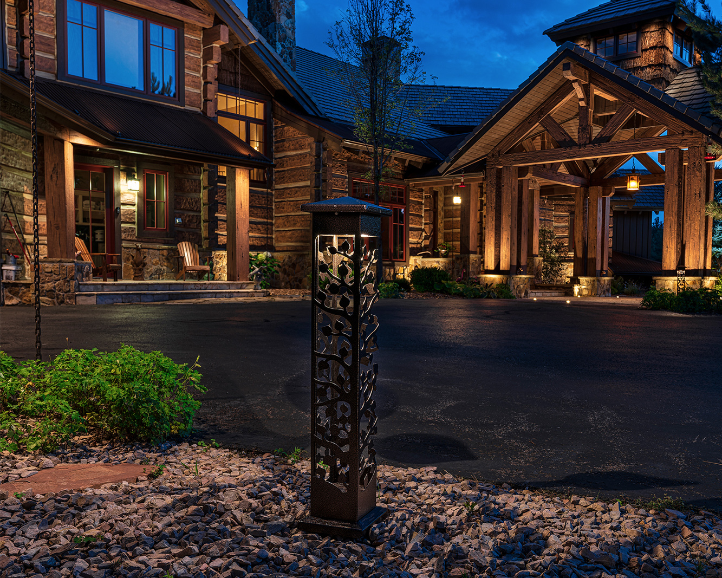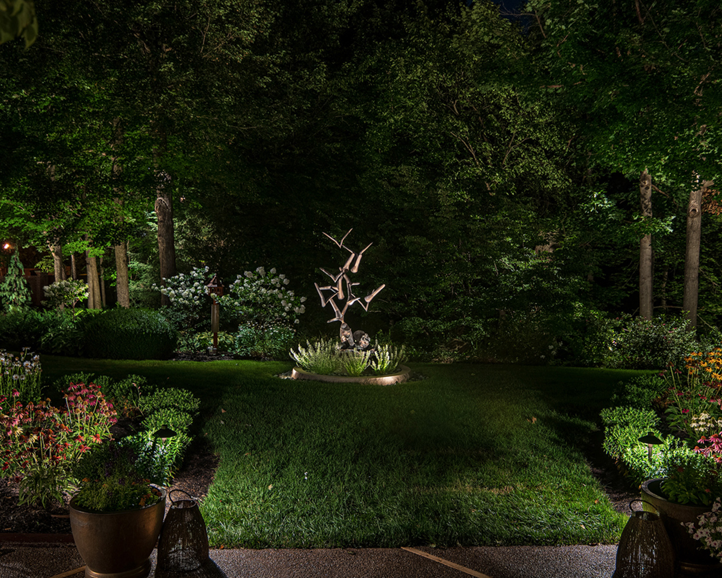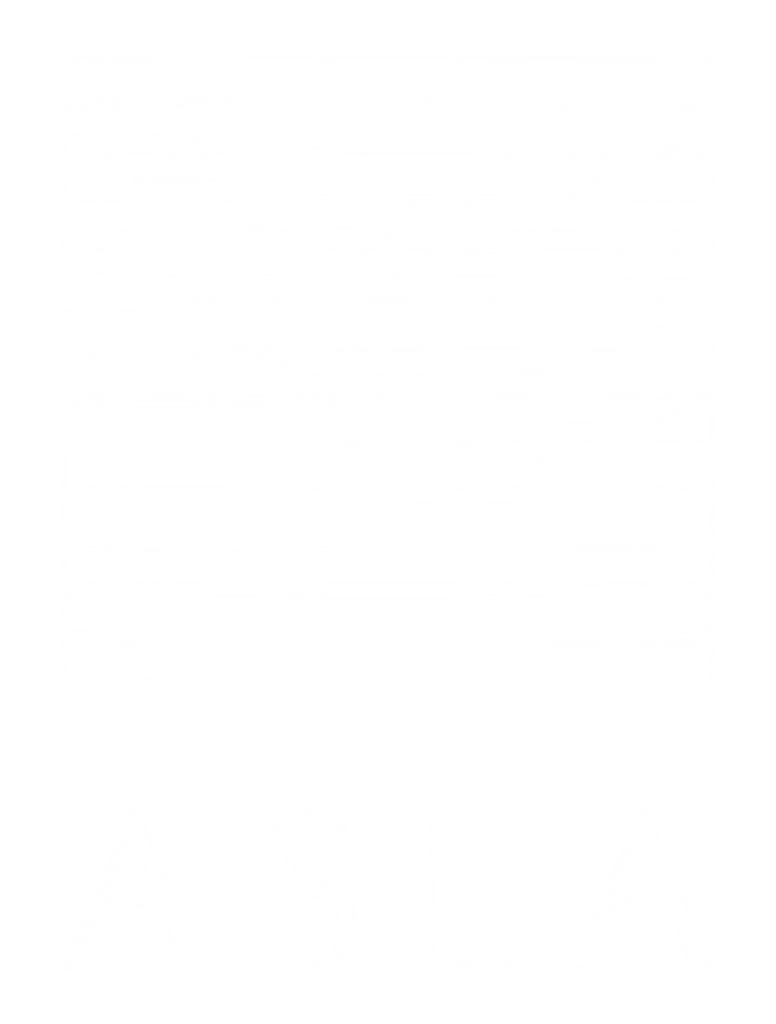Overview:
This lovely home is situated on the banks of Geist reservoir in Fishers, Indiana near the 96th street bridge.
This is an unusual style home for the Midwest and the greater Indianapolis area, but it was a real treat for use to be a part of and an amazing opportunity for us to flex our lighting design and site problem solving muscles. This was the second property we had illuminated for this client.
Priorities:
The client expressed interest in creating a warm and elegant aesthetic for his home and property, reminiscent of the Mediterranean style homes he had seen in California at night.
Additionally, he needed more light in his back patio and outdoor kitchen area for late night entertaining around the pool and patio. Finally, he requested an illumination plan that would provide a safe, navigable route down steps and uneven stone slabs to his lower yard and boat slip for late night lake cruising.
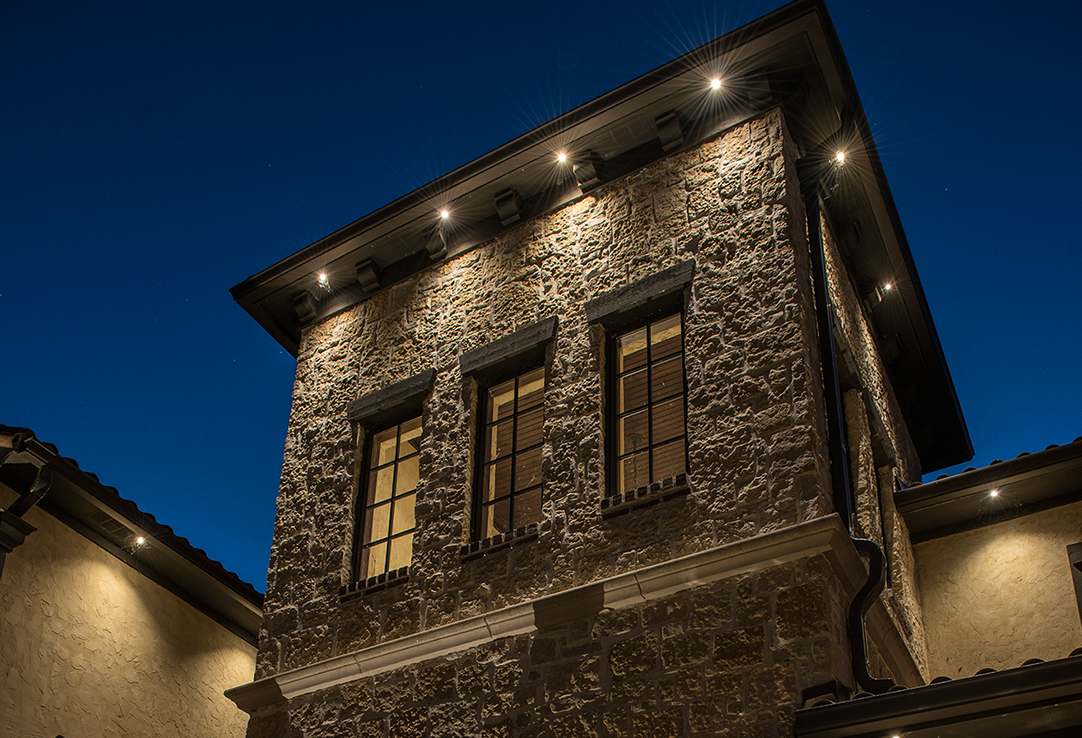
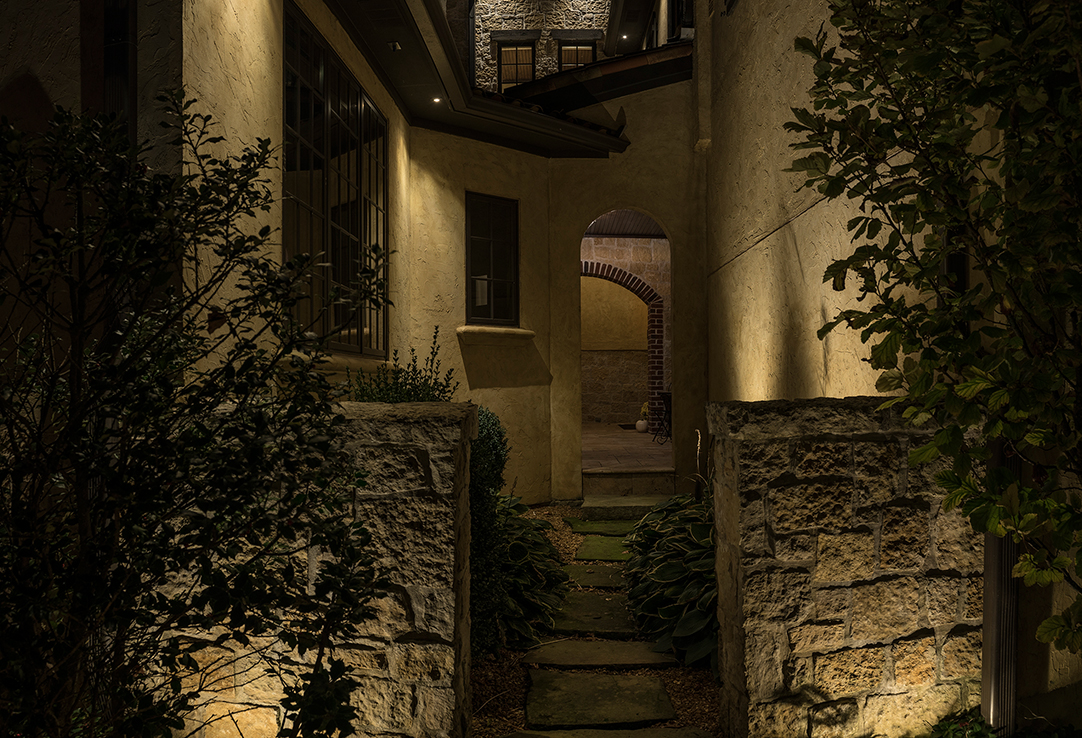
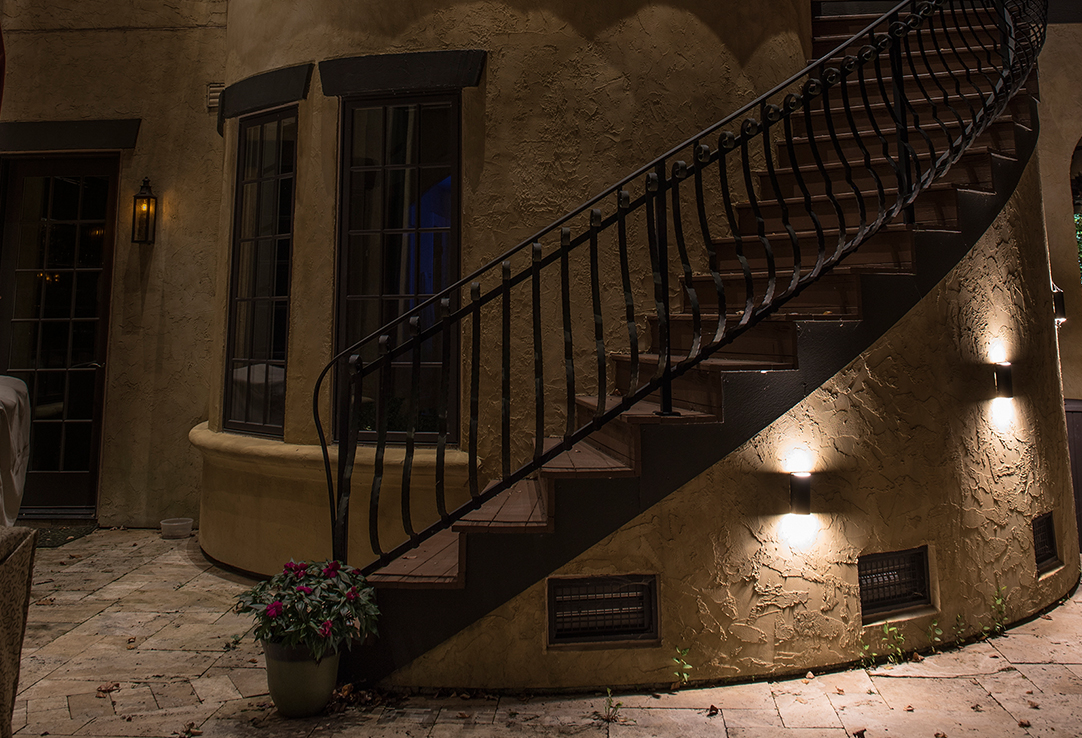
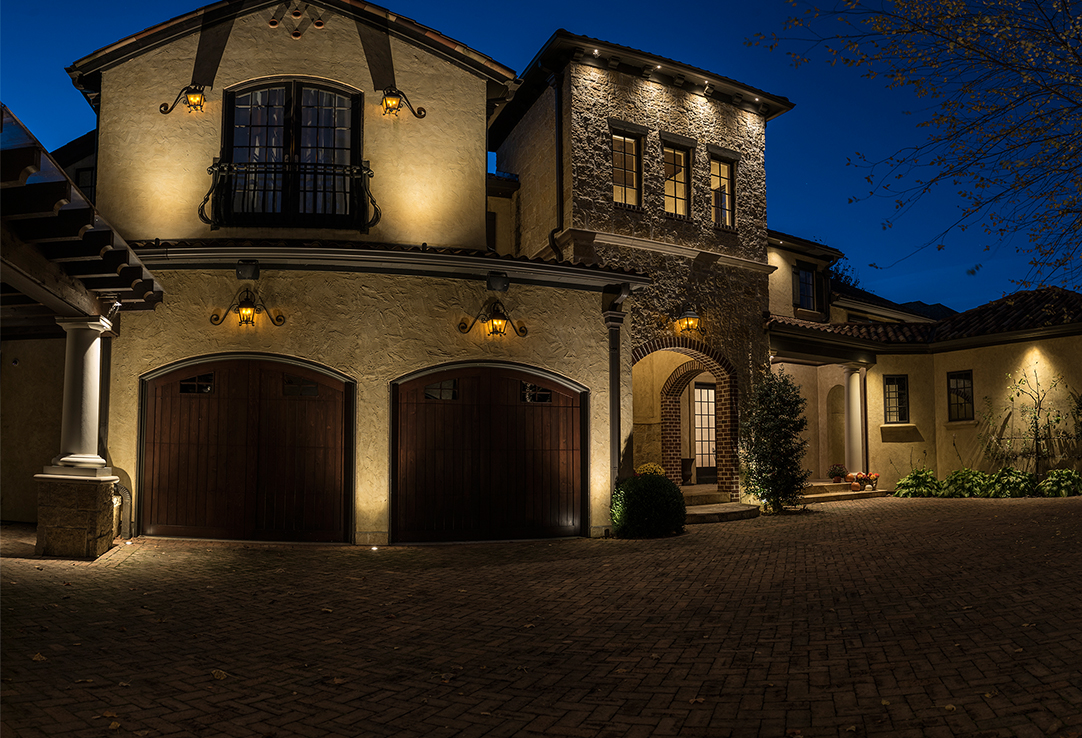
Challenges:
The illumination of this home provided many challenges considering it was an existing home, and no provisions were made for wiring access under patios, walkways and 2nd floor architectural elements when it was built.
This meant that we would need to roll up our sleeves and install crossing sleeves and route lighting cable up to the hard-to-reach places on the 2nd and 3rd floors to power luminaires to light hard to reach architecture and stairs. The lack of viable sleeving and crossing points meant that we needed to have multiple low voltage power centers on the property that would all be synchronized and timed perfectly together to work as one seamless lighting system.
Additional challenges came from the existing sconce lights on the house that had light bulbs in them that were far too bright trying to compensate for the lack of thoughtful and balanced lighting around the home and property.
Solution:
To address the architectural lighting portion of this project.
A combination of low voltage up-lighting and down-lighting was employed using directional spotlights, directional wash lights as well as recessed can lighting in select soffits to help fill in details and provide illumination at the ground level of the property.
In areas around the garage and patio areas, we core-drilled the pavement areas and set in-grade directional up-lights to provide and tidy and uncluttered look by day.
For the Entertaining spaces, we used low voltage lighting underneath the bar and along wall surfaces to illuminate walking areas for safe movement. We also provided task lighting for the cooking area. Much of the area was illuminated from reflected light that bounced back from the architectural up-lighting.
The over-bright wall sconces were also included in the design because we wanted to retain the decorative sconce, but simply reduce the light output to match with the low voltage architectural lighting levels. We removed the high output light bulbs and replaced them with a specialty candelabra LED array lamp that closely simulates the look of a flickering gas light flame, which further enhanced the “California” charm and vibe of this design.
Finally, we used path lights along the upper walkways and stairs to provide light for safe navigation and on the side of the property where the walkway was completely covered in a canopy of trees, we elected to hang micro-pendent lights, concealing them within the tree canopy which provided and incredibly soft and beautiful spread of light across the walkways.
Awards Won:
This project was awarded the top prize in the XL Residential lighting category and won the Best in Show award for all categories from the AOLP (The Association of Outdoor Lighting Professionals) in 2018.

